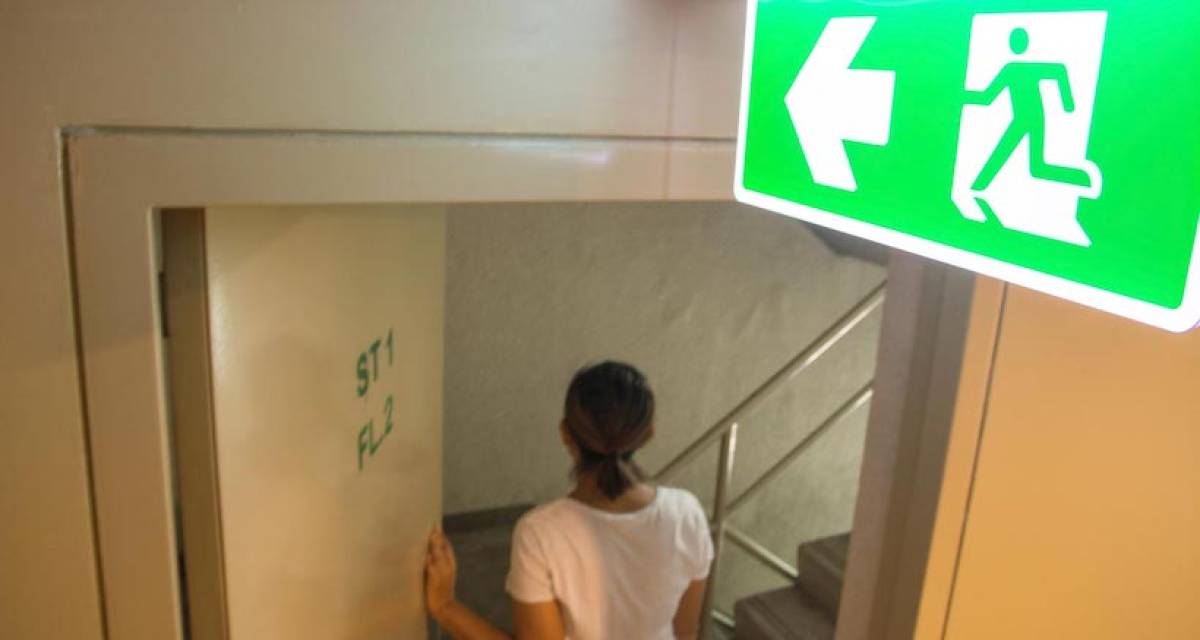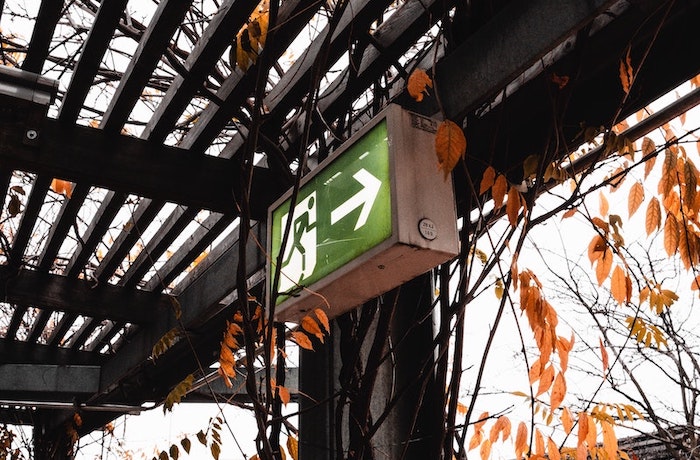What to Consider When Designing Emergency Exit Routes

No one can predict when emergency circumstances will occur. Because of this, proper emergency planning is a must for all types of public buildings or homes.
In this article, we’ll enumerate the different steps you need to consider based on the standards of the Occupational Safety and Health Administration (OSHA), as well as the best practices that you should implement when designing emergency exit routes.
1. Identify the potential disasters that could happen in your community
Before anything else, you have to first be aware of the types of man-made or natural disasters that are more likely to occur in your community. For example, if your building or property is located in an elevated area, then it may be prone to landslides due to rains.
Knowing the risks and hazards commonly associated with buildings or structures should guide every decision you make in designing emergency exit routes.
Here are examples of common and potentially dangerous disasters.
i. Fires
ii. Floods
iii. Earthquakes or building collapse
iv. Snowstorms
v. Loss of electrical power or water supply
vi. Bomb threats or terrorist attacks
Once you’ve identified these potential threats, you can then draw up plans that will specifically address the issues that may harm building occupants.
2. Familiarize yourself with the different parts of an exit route
A standard exit route comprises three main parts:
i. Exit Access
ii. Exit
iii. Exit Discharge
Here’s how they differ from one another.
The exit access is the path from any location to the exit; the exit is the area that directs you to the exit discharge; and the exit discharge is the portion that leads to an outdoor area, open space, refuge area, or street.
Familiarizing yourself with these core areas will come in handy, as you come up with your exit route design plan.
3. Determine the required number of exit routes in your building
A typical workplace or office would need at least two exit routes to make sure all employees will be able to evacuate safely.
However, it’s important to note that this number may vary depending on the size of the facility, the layout of the floor plan, and the number of employees.
Very small buildings may have only one exit route if it can be guaranteed that all occupants can safely exit.
4. Identify proper placement of emergency exit routes
The general guideline for the placement of exit routes is that they must be located away from each other. This is to ensure access to at least one exit route in case one of the routes is blocked by fire, smoke, or any other hazard.
Additionally, you should guarantee that your exit routes are not near any high-hazard areas. The occupants of a building must be able to safely make their way to the exits.
5. Ensure that the design of exit routes are up to standard
First, you should see to it that there is a clear and visible “EXIT” sign to guide evacuees where to go. These signs should be illuminated at all times and in case of a power outage.

If you have entryways that may be mistaken for an emergency exit, it’s best to clearly label these as well to avoid confusion.
You must also make sure that the exit route doors are unlockable from the inside. There shouldn’t be any unnecessary devices that could hinder the opening and closing of these doors.
For each section of the exit route (exit access, exit, exit discharge), you should also properly take into account the number of people these areas can accommodate. From there, you can determine the appropriate height and width for these areas.
Generally, ceilings in exit routes have to be at least 7 feet and 6 inches tall. The exit access must also be at least 28 inches wide.
Moreover, exit routes should be well-lit. They must also be clear of any debris, obstructions, or highly flammable decorations.
Additionally, if there are any stairs or pathways that continue beyond the exit discharge, you must clearly communicate through a sign, blockage, and the like that people should evacuate towards the exit discharge.
An outdoor exit route is an option that you can consider, but you must make sure that guardrails are installed for maximum safety. Furthermore, outdoor exit routes cannot lead to a dead-end that is more than 20 feet long.
Aside from this, the route should also be covered so that it will not be exposed to rain, snow, or ice. You should also make sure that it is walkable to maximize efficiency in emergencies.
6. Use fire-resistant materials for exits
Exits (i.e. stairwells) must be protected by fire-resistant materials. In general, the material should have higher fire resistance, especially if more floors are connected to the exit. For example, if the exit only connects to three stories or less, a one-hour fire-resistance rating would suffice. However, if the exit connects to more than three floors, you must guarantee that the materials come with a two-hour fire-resistant rating.
Various tests determine fire-protection and fire-resistance ratings of walls, windows, and doors, so make sure you look into these things, as well. As such, when it comes to choosing materials for your exits, fire safety should not be a trade-off at all. The safety of everyone inside the building should always be the priority no matter what.
7. Preparedness is key
We must be all prepared for crises to minimize human injury or property damage.
Along with properly designing emergency exit routes, you must also take into consideration the kinds of resources that you already have. This can include fire extinguishers, medical supplies or first-aid kits, fire alarms, power generators, and emergency phones. All of these resources must be strategically placed throughout the building.
Aside from this, you should also coordinate with emergency services as you create your design plan. Consider contacting your local fire department, police department, or any hospitals nearby for additional assistance.
Indeed, one must never underestimate the frequency or the severity of emergencies. We must always remain alert and cautious as we strive to protect our businesses and homes.






















