Top Inspirational Architectural and Design Trends Today
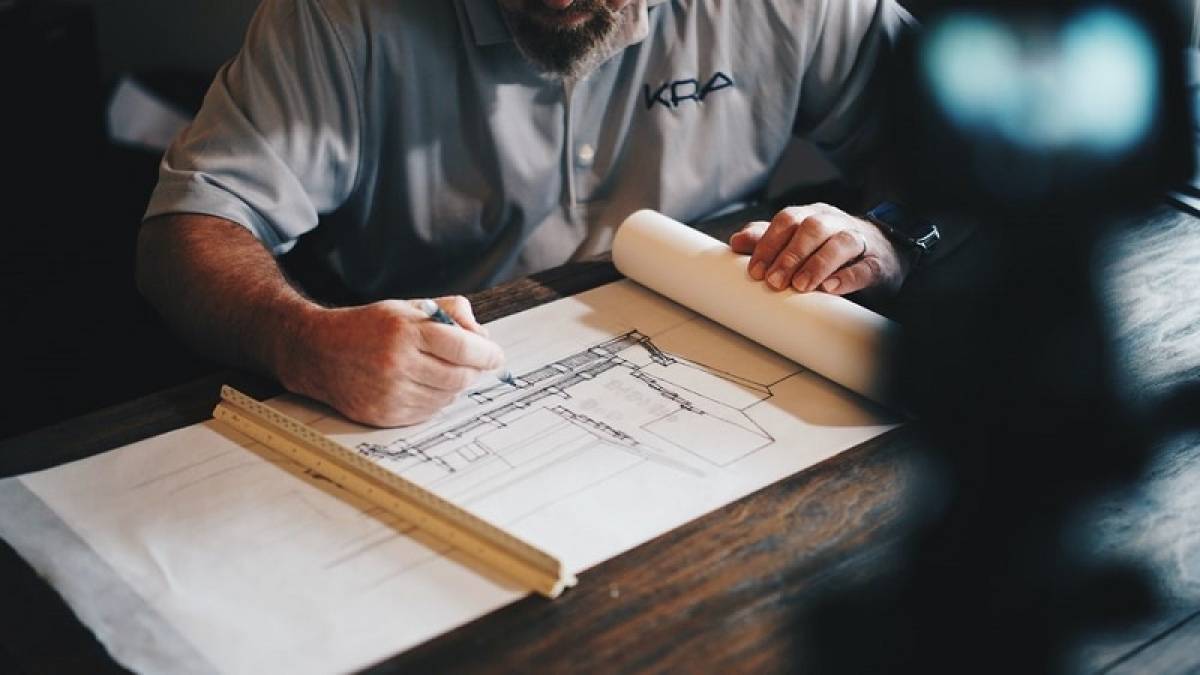
An architect at work. Photo: Daniel McCullough / unsplash
Are you planning to refurbish or build a new home or office building? Maybe you intend to remodel and sell your home on an online platform like iBuyers?
Whichever the case may be, you will want to follow the latest architectural and design trends. The top architectural trends today focus on sustainable development and sustainable architecture, according to experts in the industry.
Many people across the world are becoming environmentally conscious. Thus, the use of recyclable building materials, self-sufficient buildings, minimalist home design, and eco-friendly installations are becoming more recurrent.
In this article, we will delve into the top architectural and design trends worth looking out for. Without further ado, here are the best architectural and design trends you should consider.
Industrial architecture
Industrial architecture encompasses functionality and design and reveals remarkable construction. Many industrial architects have completed extraordinary works of art.
If you look around, banks, train stations, factories, and shopping malls are now enriching the architectural landscape.
This design style is characterized by the use of construction materials like iron, aluminum, wood, and recycled plastic to cut down construction costs. Asymmetrical forms, simple lines, and absence of surface elements are other characteristics of industrial design.
Industrial architecture and design is something you should look out for.
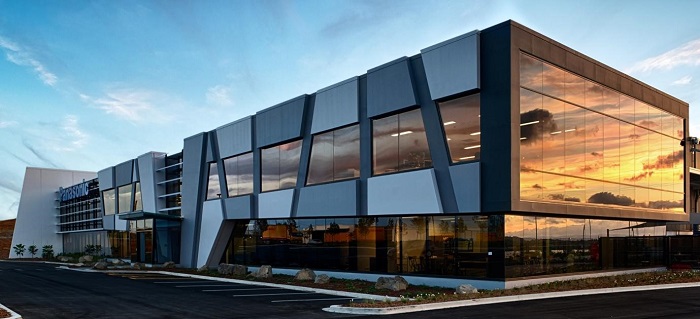
Minimalist architecture
Sometimes referred to as minimalism, minimalist architecture employs simple design elements, while designing buildings, using avant-garde and modern materials.
Most minimalist homes have thermal and acoustic insulation that help reduce the costs and benefit the environment.
Some of the common characteristics of minimalist architecture include pure geometric forms, simple, limited and plain materials, neat and straight components, simple, open spaces, and so on.
Minimalist architects, also, incorporate nature to the interior to attain a balance between the man-made architecture and the natural environment.
For a modern, simple yet functional home, go minimalist.
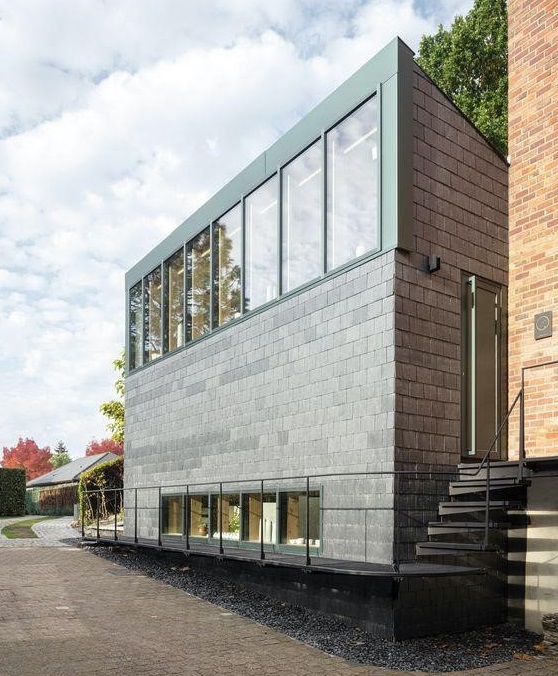
More attention to the kitchen and baths
Architects will give more importance to kitchens and baths for homes. The kitchen is still the hub of household activities. It has evolved throughout the years and is the heart of the home.
While the housing market is improving, architects and designers are said to pay attention to this. Open kitchen spaces with cooking, dining, and lounging areas are in trend.
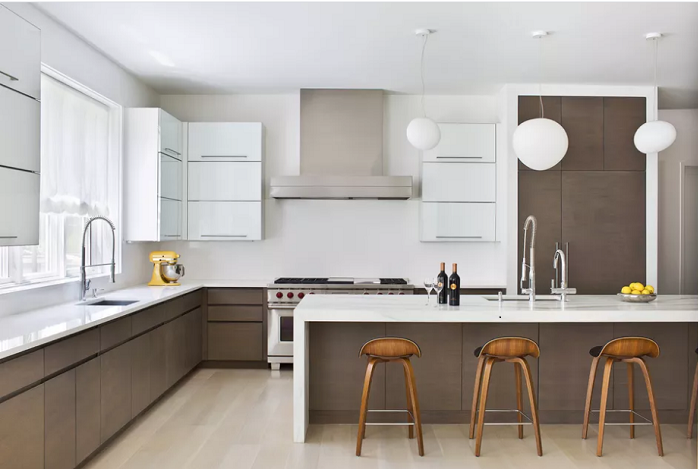
Conversely, bathrooms, these days are used not just for grooming and personal care, but it is used by many for relaxation and recovery after a tiring day.
No wonder there is a high demand for bathtubs and Jacuzzi.
People use their bathroom to unwind and disconnect from the outside world and reconnect with the self. Thus, designing bathrooms to suit the demand of the people will be the architects’ goal.
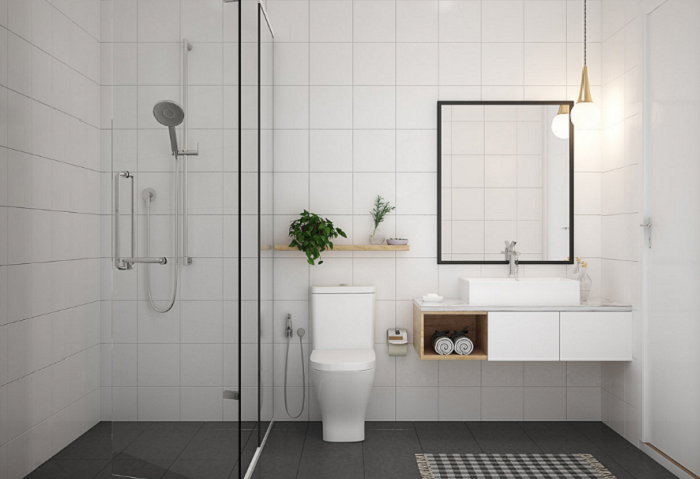
Exploiting the outdoors
Balconies, terraces, and patios will once again be considered as major design elements. Homeowners can enjoy them all through the year, provided there is proper maintenance.
Glazed enclosures will gain popularity as they allow for spaces to open during better weather. During colder days, you can use mobile stoves to keep yourself warm.
There are more benefits to building glazed enclosures. They will protect your patio furniture from UV rays and extreme weather conditions, reduce noise significantly, provide added safety for kids and pets, and increase the resale value.
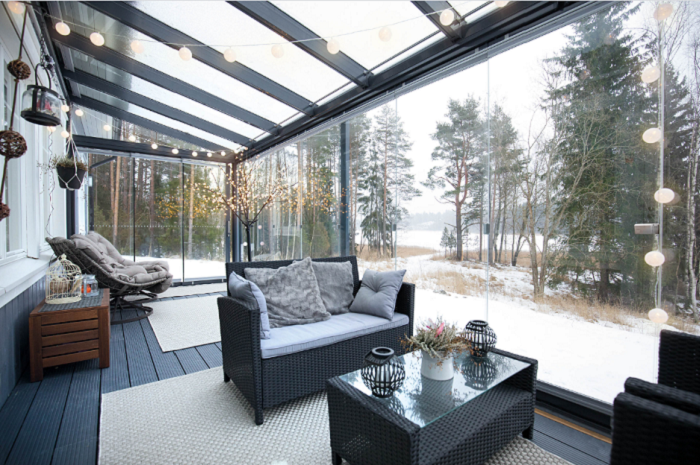
Passive houses
Passive houses have surfaced as one of the architectural trends. It is a building standard that focuses on building energy-efficient, comfy, affordable, and ecological homes.
Passive buildings are estimated to save up to 90% in heating and cooling related energy savings as opposed to typical building stocks. They save 75% compared to the average new buildings. They also use lesser heating oil than typical low-energy buildings.
A passive house will have appropriate windows, great insulation, insulated exterior walls, roof, and floor slab. It ensures to trap the heat during winter and keep it out during warmer days. These houses also have good ventilation for the supply of fresh air.
A design worth considering!
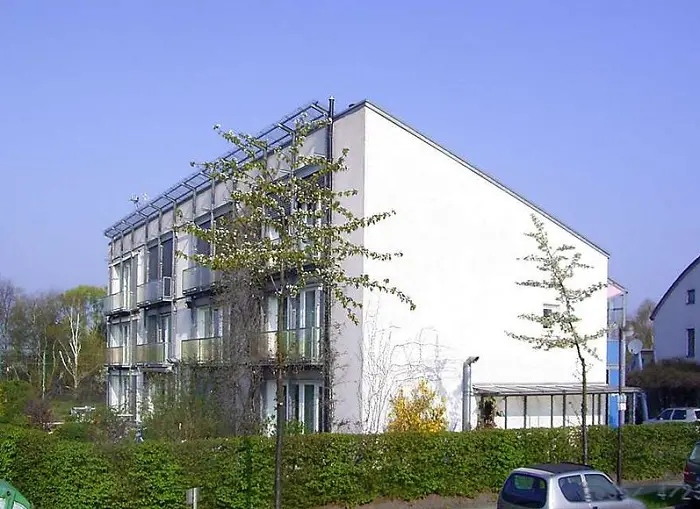
White in interior design
White, in its varied hues, plays the main role in interior design. It will be used either as a standalone or in combination with other hues like black, mustard, or gray.
White color paints, when applied on walls, can provide a glow to the rooms and make them appear bigger.
Moreover, white color reflects all the light received, making it a preferred choice for dark or interior rooms.
White interiors are also aesthetically appealing and will add elegance to your home.
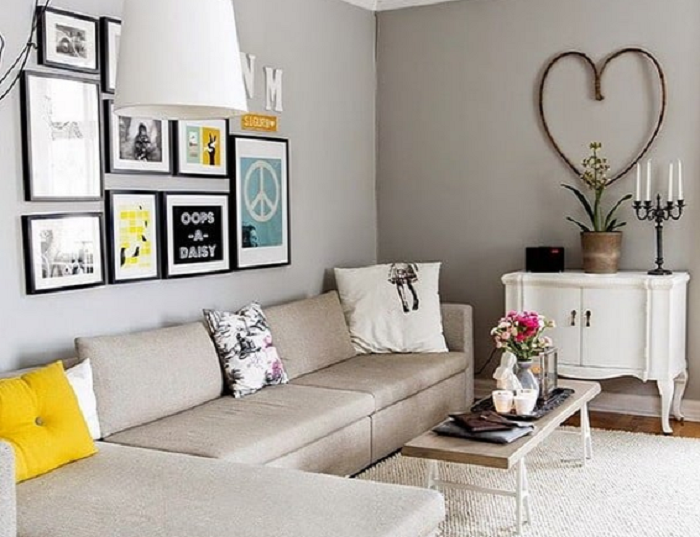
Modular homes
Yet another quick to build, cost-effective, yet attractive home design, architects and designers are considering using modular construction technologies.
These homes are built indoors in a factory-like setting. And the finished products are transported to their new sites, where they are put together by a builder.
As these homes are built indoors, it takes only a few weeks to build them. They are considered a type of green building and can even be built on crawl spaces and basements.
A good home design to try this year!
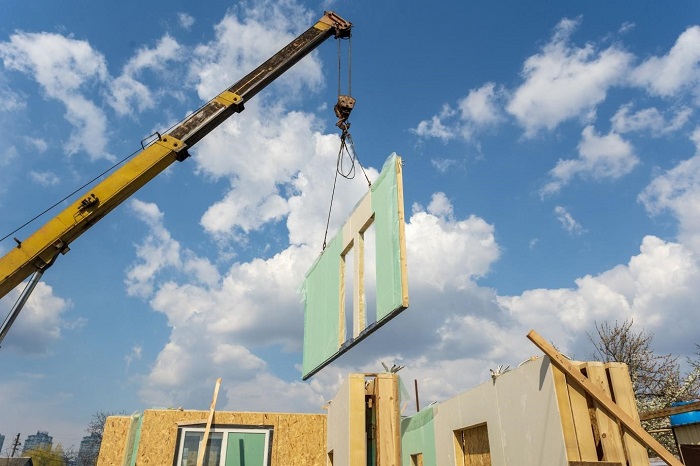
Home extensions
Architects are exploring unique ways to expand residential and public housings.
From outbuilding to orangeries and conservatories or porches, you can build home extensions to add value to your home.
You can also consider a single-storey home extension to have an open space for cooking, dining, and relaxing.
It is one of the trendiest home extension projects today.
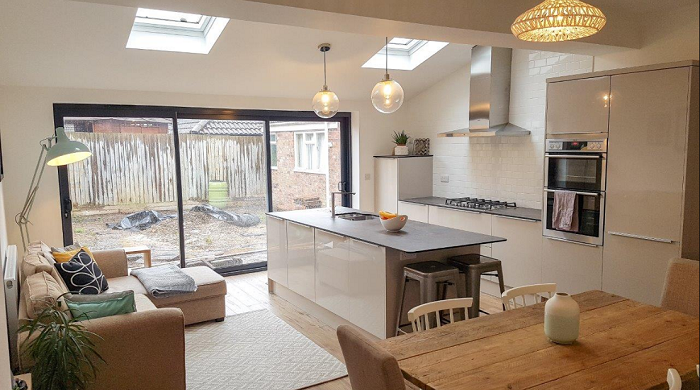
Wrapping Up
Which of these architectural and design trends do like best when building your house? If you’d rather buy a home instead, you can learn everything you need to know about down payment to buy your dream home online.
However, all the top trends above are focused on sustainable development and sustainable architecture. And why not? With climate change issues and challenges looming large, it is the responsibility of everyone to do their bit in saving the mother earth.
By incorporating the architecture and design trends listed above, you can build a comfy, functional, and aesthetically appealing home without causing much harm to the environment. Pick your favorite design and start building a beautiful home.






















