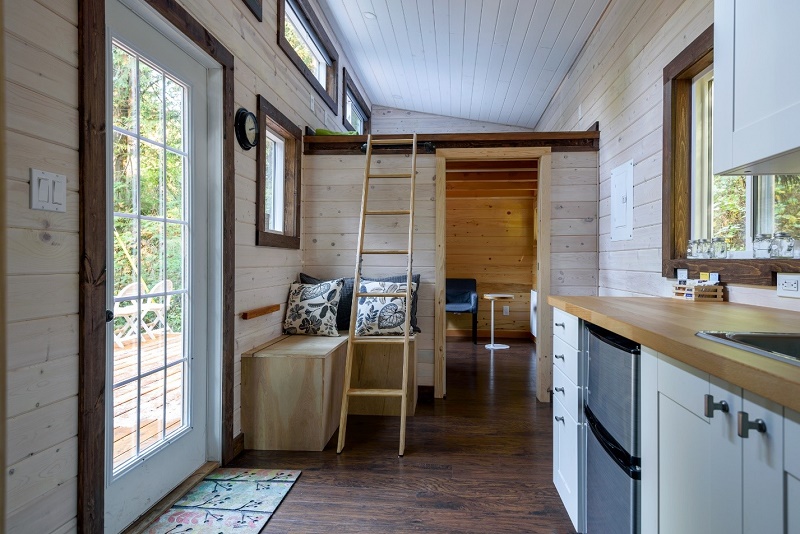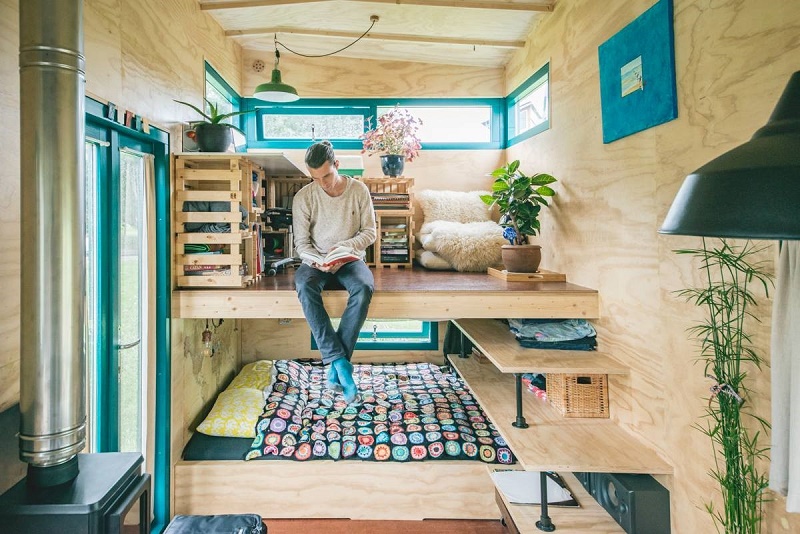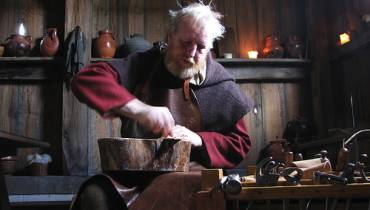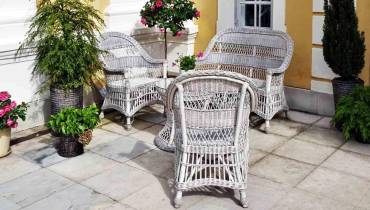Live Simply & Reduce Carbon Footprint: 5 Ideas for Your New Tiny House
![Live Simply and Reduce Carbon Footprint: 5 Ideas for Your New Tiny House [node:title]](/sites/default/files/styles/wide/public/rob-greenfield-tiny-house-in-orlando.jpg?itok=xZIHXMaE)
Environmental activist Rob Greenfield in his tiny house in Orlando, Florida, where he lives simply and sustainably. Photo: Sierra Ford Photography.
The significant increase in American house sizes over the past few decades hasn’t been for everyone. That's part of the reasons why demand for tiny houses is growning, particularly among Millennials looking to simplify their lives and reduce their carbon footprint.
You may know that carbon dioxide emissions produced directly and indirectly by human activities, like driving or heating your house with gas or coal, raises global temperatures by trapping solar energy in the atmosphere. This contributes to climate change, which is having serious consequences for humans and our planet, including adversely affecting water supplies and weather patterns.
The tiny house lifestyle and movement is focused not on consumerism that contributes to high levels of individuals’ carbon footprint, but on minimalism that promotes conscious buying and living. It’s often seen as a way of taking initiative to reduce your carbon footprint and tackle the growing pains of climate change.
While the idea of tiny homes sounds great, it is not for everyone. Living in under one thousand square feet can be a challenge, particularly if you have a family or are accustomed to living in a larger space. But the justifications for making the switch to a tiny home could be worthwhile.
Most people who succeed at moving into and living in a tiny home tout the benefits. They say that besides playing their part in protecting the environment by reducing their own CO2 emmisions, they have more time to do the things they love instead of cleaning, doing the laundry and organizing things. They also have lower home ownership expenses, which means more freedom to pursue their passions or go out with friends.
If you think adopting a tiny house lifestyle is worthwhile for you and a good move for protecting our environment, then you’ll need to keep a few things in mind when making the transition.
Making the Transition to a Tiny House
Transitioning into a tiny home will include what may be a difficult process of letting go of most of your possessions. The challenges of living in a tiny home will test the relationships of everyone living there as they adjust to being in a smaller space and the challenges of a minimalist lifestyle.
According to environmentalist Rob Greenfield, he built his 100 square foot tiny house in Orlando, Florida with 99% repurposed materials for under $1500. He says that all throughout the United States there are thousands of backyards sitting unused where you can install a tiny house. In fact, Rob installed his tiny house on someone else's garden in Orlando, after having installed another self-built $950 tiny house in San Diego.
When installing your own tiny house, you’ll need to create an efficient layout that takes advantage of all the available space to live happily.

Best Layout Ideas and Tips for a Tiny House
Here are some great ideas for tiny home layouts that can make life easier.
1. Open is Better
A major component of a successful tiny home is an open layout. It’s important to avoid as many partitions as possible.
If you’ve got children, you’re going to need some sort of privacy, but make sure the kitchen flows into the living area. The open floorplan will do wonders for expanding the space visually.
On a practical level, partitions take up space, and in a tiny home space comes at a premium. Open floor plans are also good Feng Shui because they promote the flow of air and energy throughout the home.
In addition, anything that can be done to open the tiny home’s access to the outdoors will make it feel bigger. Large bay doors or sliding glass that open to a yard or stunning view will make you feel like your space is bigger. Even better if there are some lawn chairs or a sitting area outside the doors to relax and take in some nature.
2. Be Conscious of Vertical Space
Many tiny home owners stress over the lack of storage in small homes. Sometimes they tend to fill vertical space up with cabinets and shelves to cram more possessions in. The problem with cluttering up vertical space is that it makes the entire home feel smaller.
Think about skipping upper cabinets and keep shelving and storage spaces below waist level. Many tiny home owners love to make storage space under steps and tables, so it’s all about multi-use.
Another way to make the house feel bigger is by extending vertical space. Make the ceiling as high as possible so beds can be stacked on top of each other, or a loft can be a private reading space. The higher ceiling will allow you to install larger windows that will increase natural light.

Jan Willem in the Rotterdam Tiny House. Photo: Bluemonque
3. Think About Multi-Use Furniture
Tiny home owners have to get creative when it comes to layouts. There’s no such thing as a parlor or formal dining room. No basements exist to hold storage and a gaming room. Everything in a small space needs to be multi-purpose.
Thankfully, the tiny home trend has been going long enough that there are a ton of great ideas out there already. One great tip is to create a bar-style table that goes along one of the walls. It can be used as a dining area and a work station.
Most homeowners also have some sort of couch area that converts into a bed. Anything that can be pulled out or lifted with a lever, like shelves or tables will make great use of the tiny space and make you feel like you have more room to work with.
4. Keep the Colors Light
Dark colors have a habit of making places feel smaller. It’s something about the shadows that makes the room feel like it’s closing in on you. Tiny homes should keep color schemes light and bright to promote the feeling of openness.
You can never go wrong with classic white or cream, but also don’t be afraid to give creative colors a chance. Keep things uniform, though. Painting a mural or some pattern into a tiny home will remind you and anyone visiting just how small the space is.
A great thing about tiny homes is that it doesn’t take a lot to slap a coat of paint on the place. You can change the colors inside over a weekend and it won’t cost a whole lot. Try different colors until you find something that feels right and fits your style.
5. Maximize Space in Your Favorite Room
There’s not a lot to work with in the first place, so don’t make the mistake of allocating too much room to places you won’t spend a lot of time.
People love the look of nice kitchens, so they’ll include a large portion of the tiny home’s layout for it. They’ll want a full-sized fridge, or a four-burner stove, ample counter space, and other typical luxuries. After everything’s built, however, they realize that they don’t love to cook, and don’t need all that space. Now it’s just wasted room where room is hard to come by.
Think carefully in the planning stage where you want to prioritize. If you’re someone that loves to lounge in bed all the time, then make the bedroom bigger. If you have a family, focus on expanding communal spaces to make interaction more efficient.
Professionals may need to create work spaces that can accommodate computers and other tools for projects they commonly use. Tiny home layouts shouldn’t deprive you of what you need to feel happy. It’s all about maximizing what you need in your life and eliminating excesses elsewhere.

 Mia King is a writer and editor. She enjoys writing about home decor, DIY projects, and renovations, as well as gardening and lawn-care.
Mia King is a writer and editor. She enjoys writing about home decor, DIY projects, and renovations, as well as gardening and lawn-care.


















